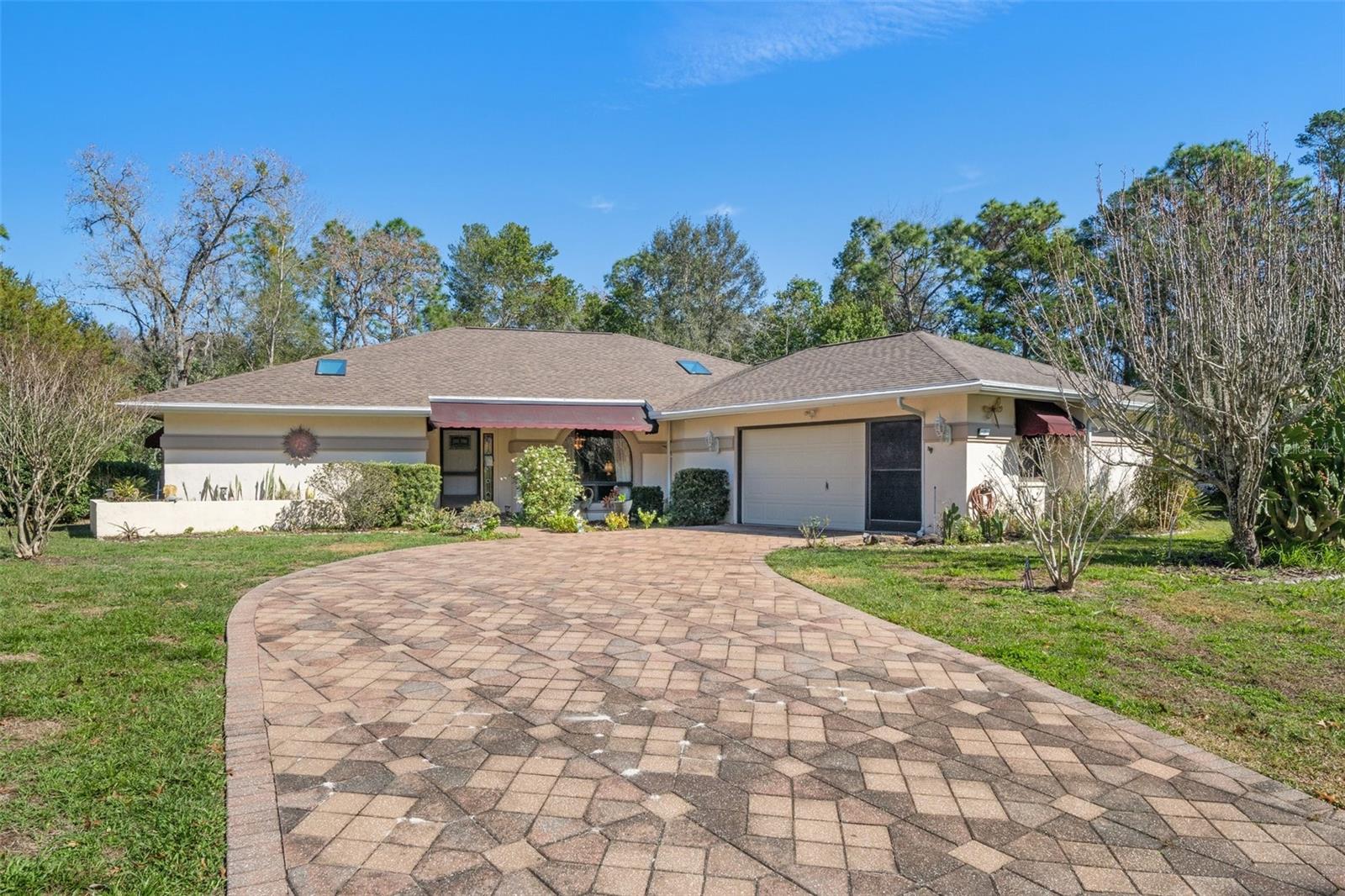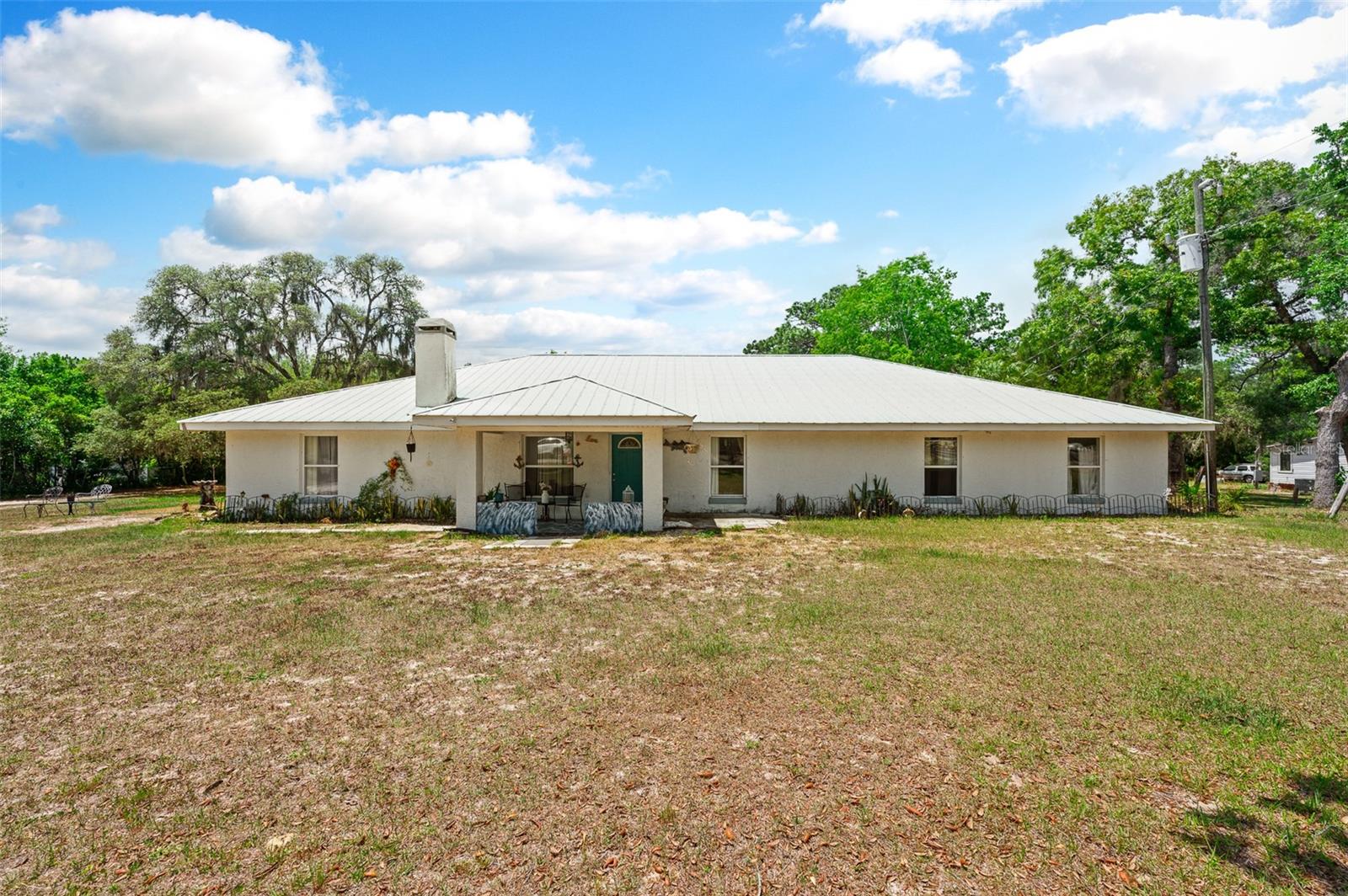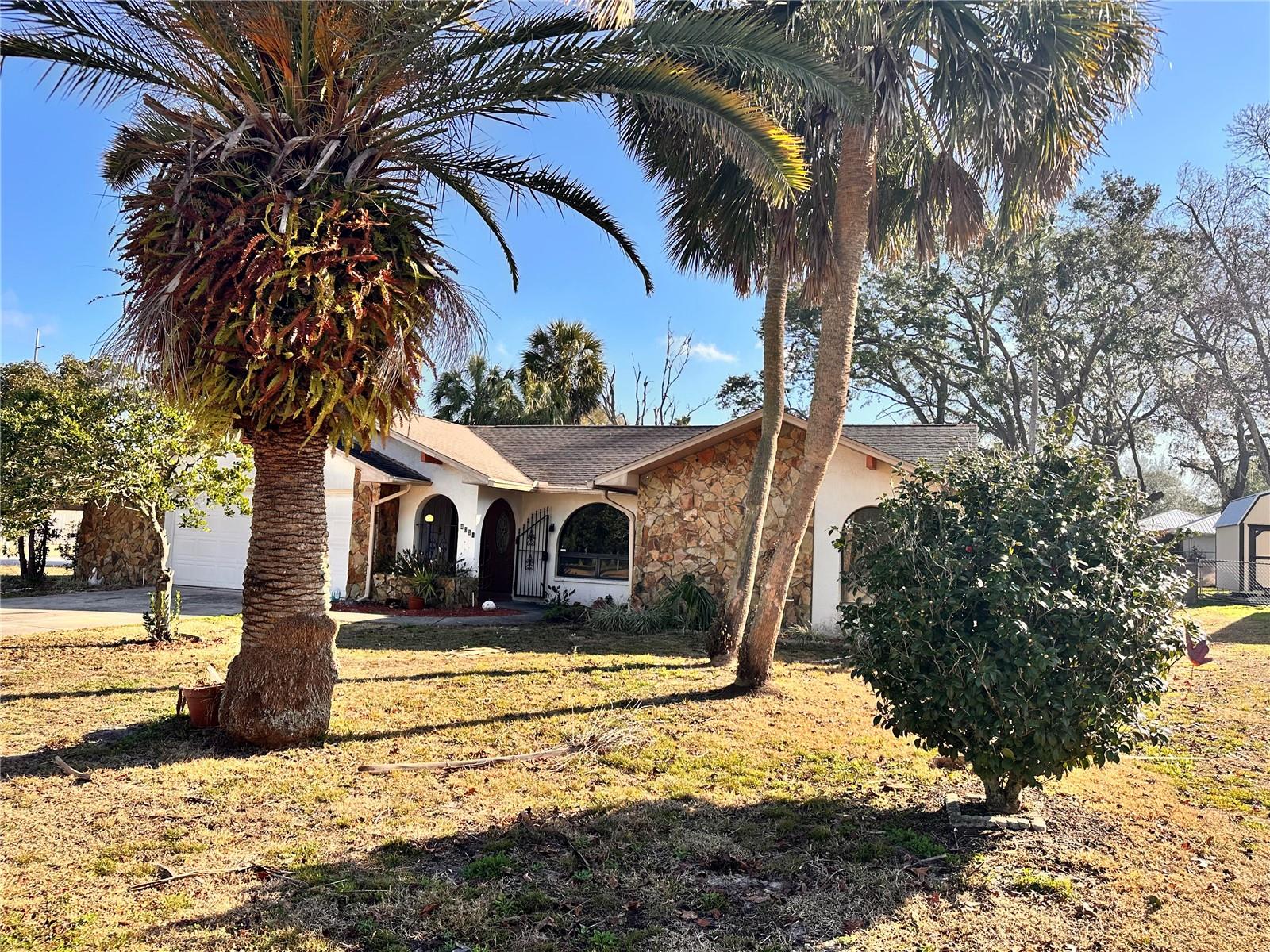- MLS#: 2251324 ( Residential )
- Street Address: 4051 Oakhurst Drive
- Viewed: 80
- Price: $269,900
- Price sqft: $143
- Waterfront: No
- Year Built: 1989
- Bldg sqft: 1882
- Bedrooms: 3
- Total Baths: 2
- Full Baths: 2
- Garage / Parking Spaces: 2
- Additional Information
- Geolocation: 29 / -83
- County: CITRUS
- City: Homosassa
- Zipcode: 34446
- Subdivision: Not In Hernando
- Elementary School: Not Zoned for Hernando
- Middle School: Not Zoned for Hernando
- High School: Not Zoned for Hernando
- Provided by: Dennis Realty & Investment Corp.

- DMCA Notice
Nearby Subdivisions
Chestnut Hill Unrec
Cypress Village
Deer Park Community
Green Acres
Green Acres Add
Gulf Highway Land
Gulf Hwy Land Unit 09 Sec 02
Gulf Hwy Land Unit 10 Unrec Su
High Ridge Est.
Homasassa
Homosassa Gardens
Homosassa Hills
Homosassa Springs Gardens
Kennedy Heights Unrec Sub
Kenwood North
Maple Oaks Estates Unrec Sub
N/a
Not In Hernando
Not On List
Oakleaf Villas
Replat Of Deer Park
Replatdeer Park
Sasser Oaks
Southern Woods At Sugarmill Wo
Southern Woods/sugarmill Woods
Spring Gardens
Sugarmill Ranches
Sugarmill Woods
Sugarmill Woods - Cypress Vill
Sugarmill Woods - Oak Village
Sugarmill Woods - Southern Woo
Sugarmill Woods - The Hammocks
Sugarmill Woods Cypress Villag
Sugarmill Woods Oak Village
Unrecorded
PRICED AT ONLY: $269,900
Address: 4051 Oakhurst Drive, Homosassa, FL 34446
Would you like to sell your home before you purchase this one?
Description
Your Home Sweet Home awaits! This charming residence is nestled on a spacious corner lot .This near 1,900 Sq ft home is yours to grow into & enjoy. Split floorplan boasts 3 bedrooms & 2 Full baths and one half bath.Step inside through the elegant double door entry and be greeted by vaulted ceilings and new modern ceiling fans which compliment the new colors while moving lots of air quietly .A bright, open floor plan newly painted in a pretty , soft neutral color. The kitchen boasts a breakfast bar that overlooks the formal dining area and a welcoming living room with a cozy wood burning fireplace.. Brand new wood laminate flooring has been recently installed throughout most of the house. Enjoy seamless indoor outdoor living with sliders in both the living room and family room that lead to the enclosed lanai and patio in the generous backyard, perfect for entertaining or relaxation. Some new ceiling fixtures have been installed as well. Don't miss the opportunity!
Property Location and Similar Properties






Payment Calculator
- Principal & Interest -
- Property Tax $
- Home Insurance $
- HOA Fees $
- Monthly -
For a Fast & FREE Mortgage Pre-Approval Apply Now
Apply Now
 Apply Now
Apply NowFeatures
Building and Construction
- Roof: Shingle
Land Information
- Lot Features: Corner Lot
School Information
- High School: Not Zoned for Hernando
- Middle School: Not Zoned for Hernando
- School Elementary: Not Zoned for Hernando
Garage and Parking
- Parking Features: Attached, Covered, Garage
Eco-Communities
- Water Source: Public
Utilities
- Cooling: Central Air
- Heating: Central, Electric
- Sewer: Public Sewer
- Utilities: Electricity Connected, Sewer Connected, Water Connected
Finance and Tax Information
- Tax Year: 2024
Other Features
- Appliances: Refrigerator
- Interior Features: Ceiling Fan(s), Split Bedrooms
- Legal Description: COM AT SE COR OF NE1/4 OF NW1/4 BEING SE COR OF LT 257 GREEN ACRES ADD 6 UNIT 2 TH N 0 DEG 25M 47S W AL W LN OF NW1/4 OF NE1/4 548.37 FT TH S 89 DEG 53M 42S E 137 FT TH S 0 DEG 25M 47S E 2.55 FT TH N 89 DEG 34M 13S E 50 FT TH N 0 DEG 25M 47S W 440.09 FT TO POB TH N 0 DEG 25M 47S W 110 FT TH S 89 DEG 53M 42S E 137 FT TH S 0 DEG 25M 47S E 110 FT TH N 89 DEG 53M 42S W 137 FT TO POB DESC IN OR...
- Levels: One
- Style: Ranch
- Views: 80
- Zoning Code: Other
Similar Properties
Contact Info

- Kelly Hanick, REALTOR ®
- Tropic Shores Realty
- Hanickteamsellshomes.com
- Mobile: 352.308.9757
- hanickteam.sellshomes@gmail.com












































































