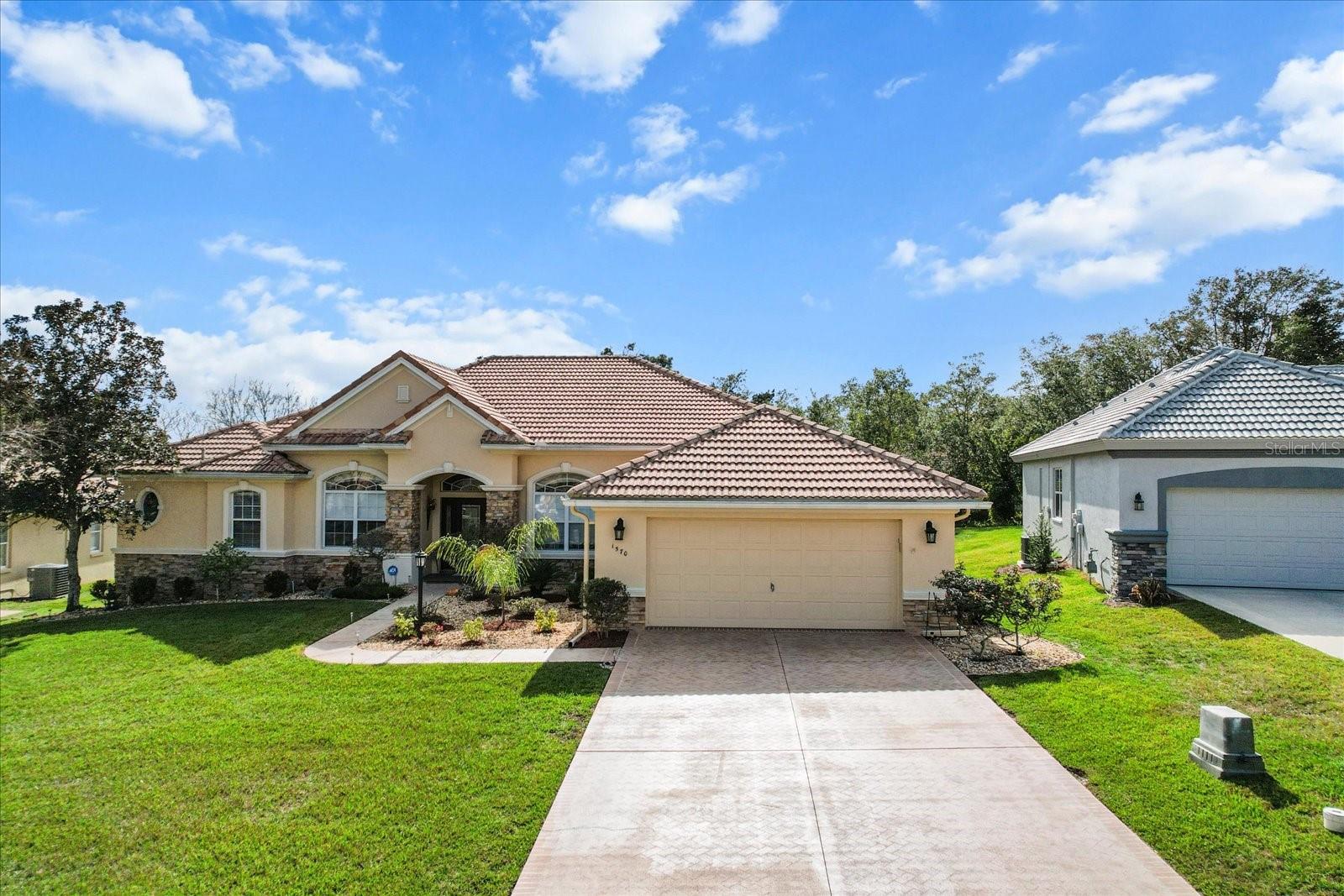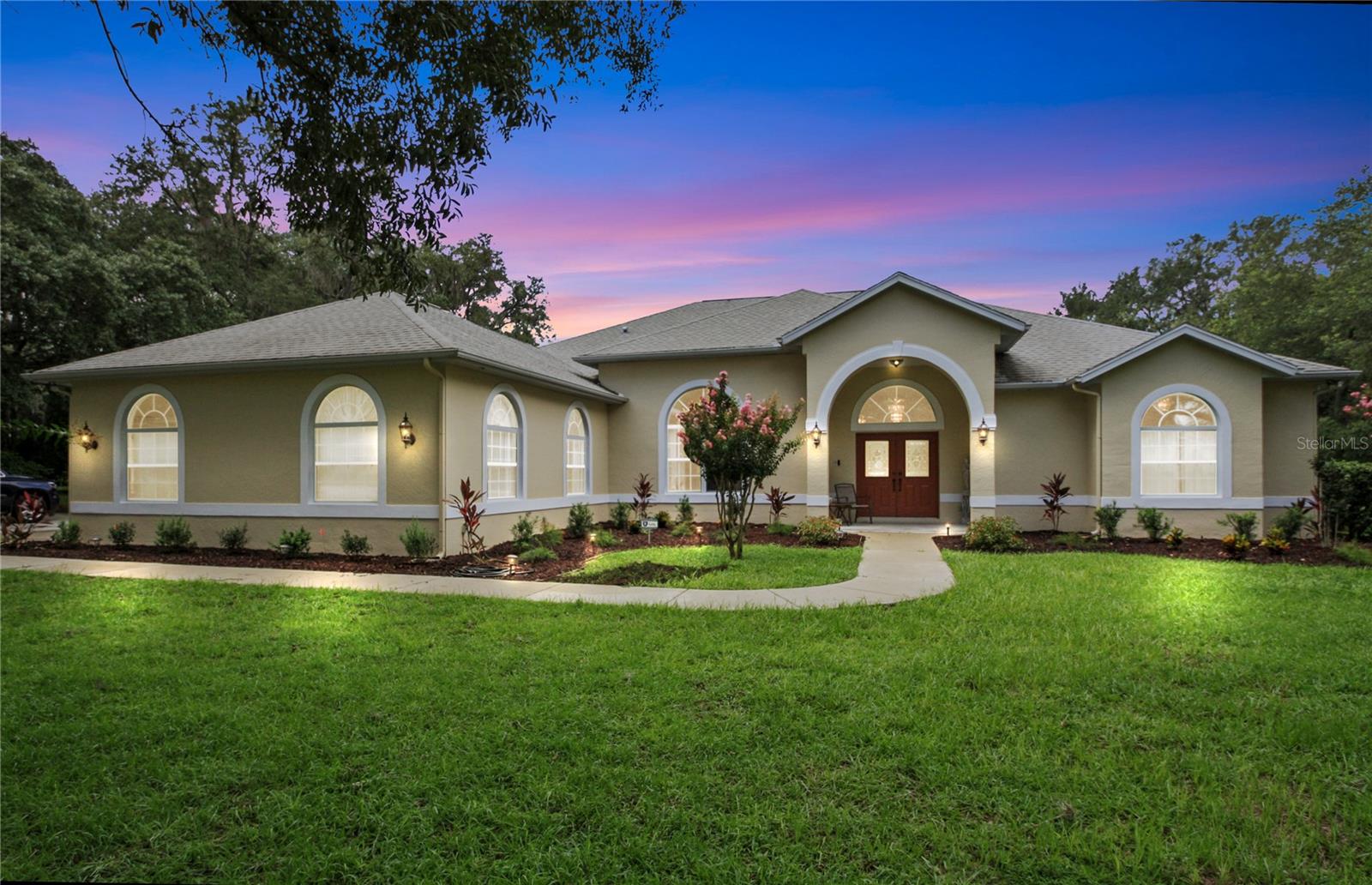- MLS#: 844303 ( Residential )
- Street Address: 1324 Circus
- Viewed: 70
- Price: $599,900
- Price sqft: $162
- Waterfront: No
- Year Built: 2001
- Bldg sqft: 3695
- Bedrooms: 4
- Total Baths: 3
- Full Baths: 3
- Garage / Parking Spaces: 3
- Days On Market: 33
- Additional Information
- County: CITRUS
- City: Hernando
- Zipcode: 34442
- Subdivision: Citrus Hills Hampton Hills
- Elementary School: Forest Ridge
- Middle School: Lecanto
- High School: Lecanto
- Provided by: Carl J. Ramm

- DMCA Notice
Nearby Subdivisions
001404 Parsons Point Addition
00186 Bryants Lakeview Manor
Abor Lakes
Apache Shores
Apache Shores Units 1-13
Arbor Lakes
Arbor Lakes Unit 01
Bellamy Ridge
Canterbury Lake Estate First A
Canterbury Lake Estates
Canterbury Lake Estates Second
Casa De Sol
Chappells Unrec
Citrus Hills
Citrus Hills - Canterbury Lake
Citrus Hills - Clearview Estat
Citrus Hills - Fairview Estate
Citrus Hills - Hampton Hills
Citrus Hills - Presidential Es
Citrus Hills - Terra Vista
Citrus Hills - Terra Vista - B
Citrus Hills - Terra Vista - G
Citrus Hills - Terra Vista - H
Citrus Hills - Terra Vista - S
Citrus Hills - Terra Vista - W
Clearview Estates
Cornish Estates Sub
Crystal Hill Mini Farms
Fairview Estates
Forest Lake
Forest Lake 6826
Forest Lake North
Forest Lake6826
Forest Lakes
Forest Ridge
Forest Ridge Village Add 01
Griffin View
Hampton Hills
Hercala Acres
Heritage
Hiillside Villas First Add
Hillside South
Hillside Villas First Add
Hunt Club Un 2
Kellers Sub
Lake Park
Lakeview Villas
Not In Hernando
Not On List
Parsons Point Add To Hernando
Quail Run
Quail Run Ph 02
River Lakes Manor
Royal Coach Village
Shady Lane
Skyview Villas 01
Skyview Villas Ii Rep
Terra Vista
Tsala Apopka Retreats
Twelve Oaks
Twelve Oaks Air Estates
Waterford Place
Westford Villas Ii
Woodside
Woodview Villas 01
Woodview Villas I
PRICED AT ONLY: $599,900
Address: 1324 Circus , Hernando, FL 34442
Would you like to sell your home before you purchase this one?
Description
Welcome to this stunning 2,603 square foot home that perfectly blends comfort, style, and functionality. Featuring four spacious bedrooms and three full bathrooms, this residence offers plenty of room for both everyday living and entertaining guests. The open concept layout is brimming with natural light and showcases high ceilings, creating an airy and inviting atmosphere throughout. At the heart of the home is a gourmet kitchen complete with granite countertops, stainless steel appliances, ample pantry space, and a convenient breakfast bar ideal for both casual meals and hosting dinner parties. The luxurious primary suite serves as a peaceful retreat, offering a spa like bathroom with a soaking tub and walk in shower. A versatile bonus room adds flexibility, perfect for a home office, media space, or playroom. Step outside to your private backyard oasis featuring a sparkling in ground pool and a spacious patio for outdoor dining and relaxation. Additional highlights include a three car garage and ample storage throughout the home. Located in a quiet, highly desirable neighborhood with easy access to top rated schools, shopping, and dining, this home is a rare find. Don't miss the opportunity to make this exceptional property your own schedule a private showing today.
Property Location and Similar Properties
Payment Calculator
- Principal & Interest -
- Property Tax $
- Home Insurance $
- HOA Fees $
- Monthly -
For a Fast & FREE Mortgage Pre-Approval Apply Now
Apply Now
 Apply Now
Apply NowFeatures
Building and Construction
- Covered Spaces: 0.00
- Exterior Features: ConcreteDriveway
- Flooring: EngineeredHardwood, Granite, Tile
- Living Area: 2670.00
- Roof: Asphalt, Shingle
Land Information
- Lot Features: Flat, Trees
School Information
- High School: Lecanto High
- Middle School: Lecanto Middle
- School Elementary: Forest Ridge Elementary
Garage and Parking
- Garage Spaces: 3.00
- Open Parking Spaces: 0.00
- Parking Features: Attached, Concrete, Driveway, Garage, GarageDoorOpener
Eco-Communities
- Pool Features: Concrete, InGround, Pool, ScreenEnclosure
- Water Source: Well
Utilities
- Carport Spaces: 0.00
- Cooling: CentralAir, Electric
- Heating: Central, Electric, HeatPump
- Road Frontage Type: CountyRoad
- Sewer: SepticTank
Finance and Tax Information
- Home Owners Association Fee Includes: None, StreetLights
- Home Owners Association Fee: 75.00
- Insurance Expense: 0.00
- Net Operating Income: 0.00
- Other Expense: 0.00
- Pet Deposit: 0.00
- Security Deposit: 0.00
- Tax Year: 2024
- Trash Expense: 0.00
Other Features
- Appliances: Dryer, Dishwasher, ElectricCooktop, ElectricOven, Disposal, Microwave, Refrigerator, WaterHeater, Washer
- Association Name: Citrus Hills
- Legal Description: Hampton Hills Lot 29 PB 12 PG 201
- Levels: One
- Area Major: 08
- Occupant Type: Vacant
- Parcel Number: 2283891
- Possession: Closing
- Style: Ranch, OneStory
- The Range: 0.00
- Views: 70
- Zoning Code: MDR
Similar Properties
Contact Info

- Kelly Hanick, REALTOR ®
- Tropic Shores Realty
- Hanickteamsellshomes.com
- Mobile: 352.308.9757
- hanickteam.sellshomes@gmail.com






















































