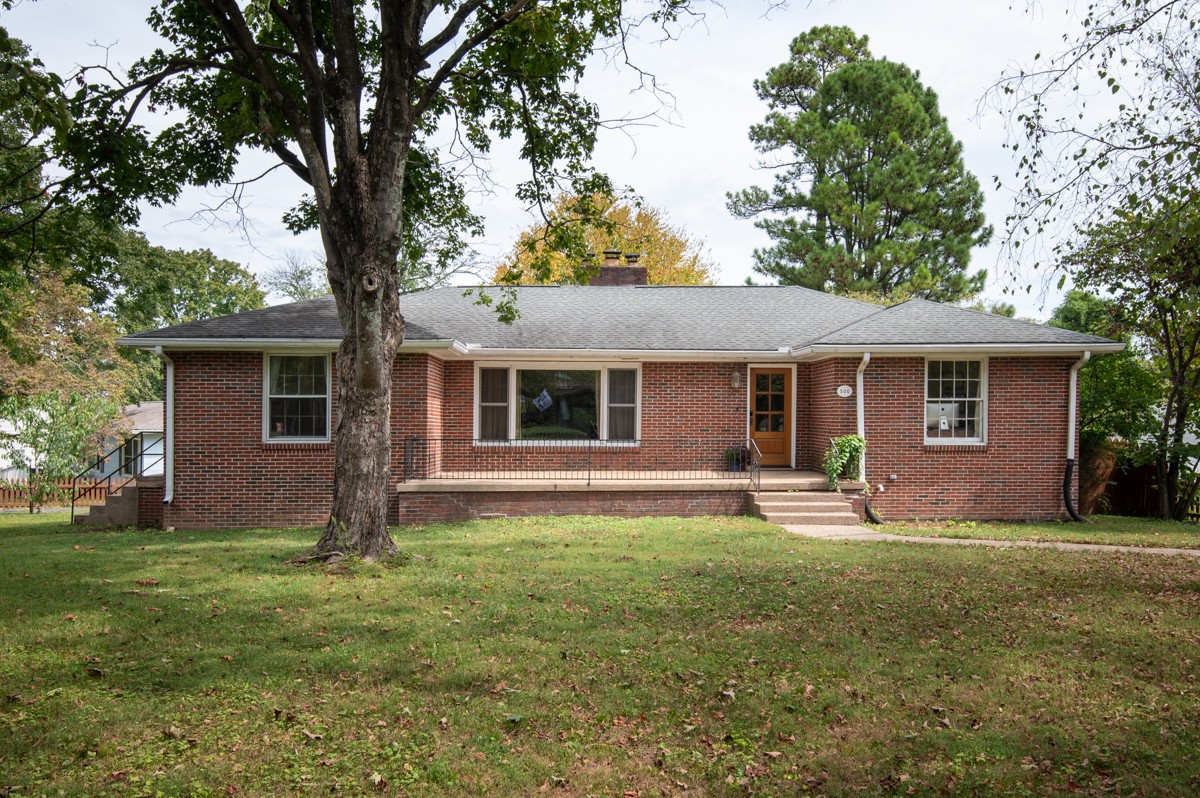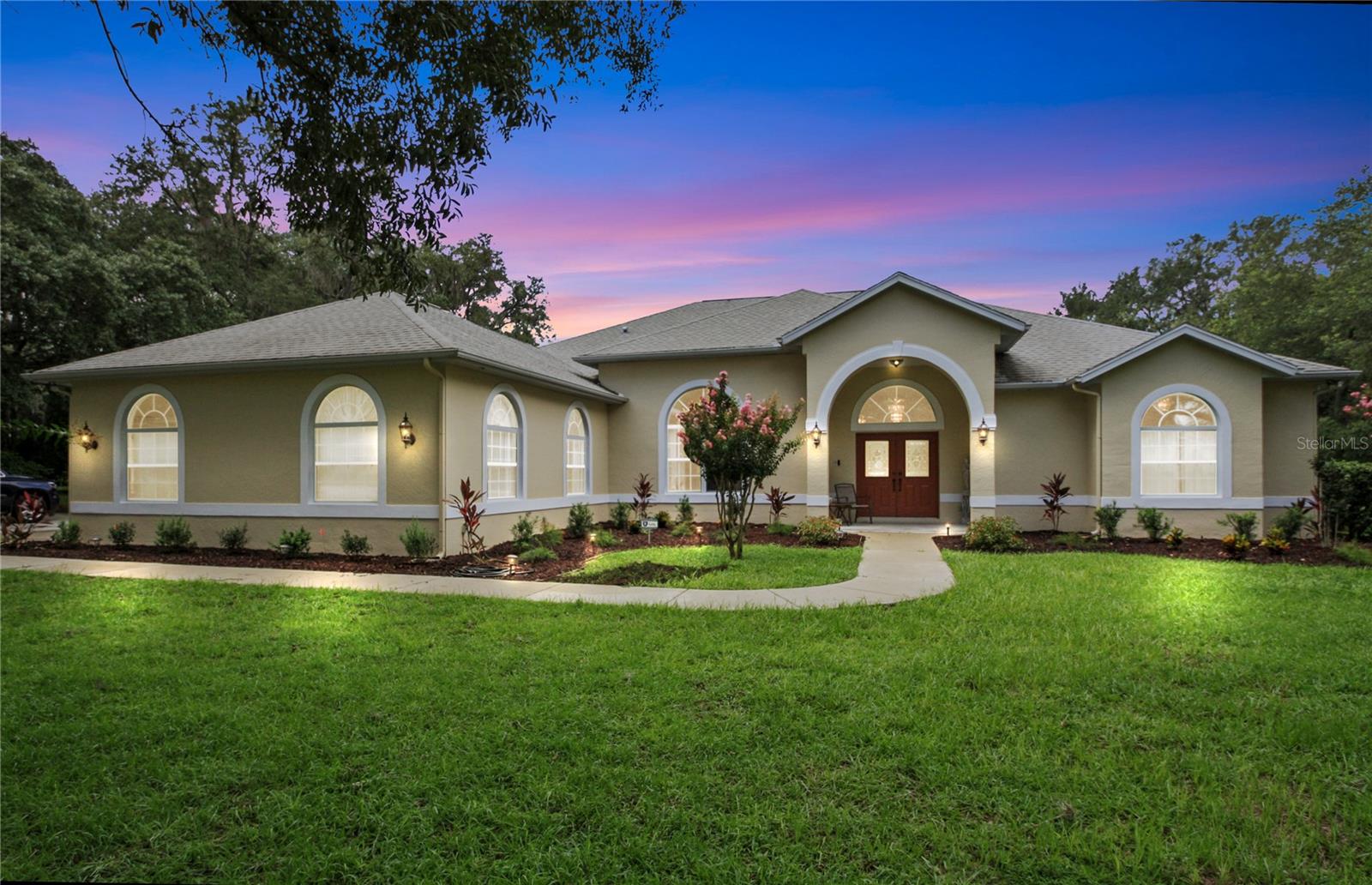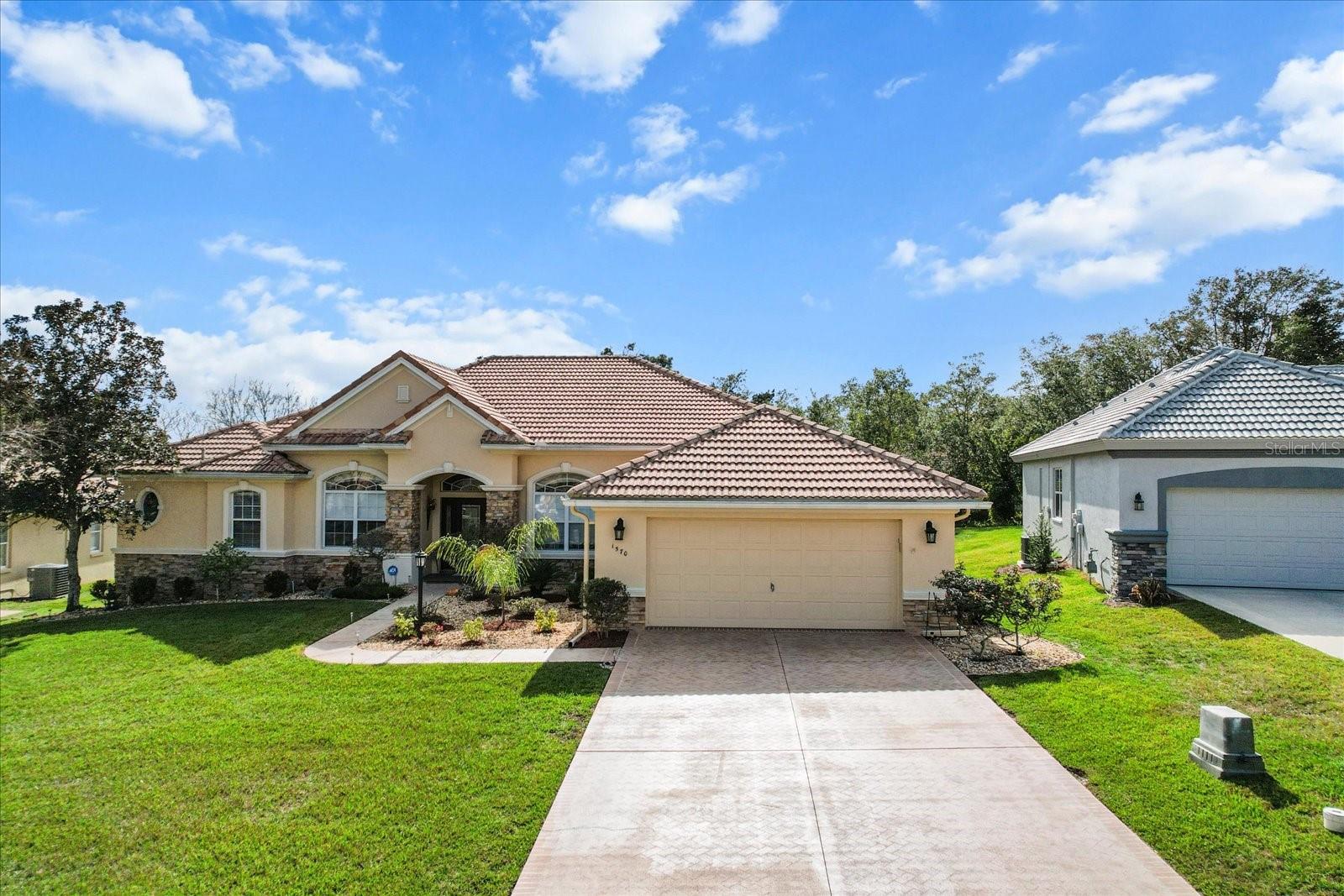- MLS#: 844367 ( Residential )
- Street Address: 4213 Baywood Drive
- Viewed: 136
- Price: $599,900
- Price sqft: $179
- Waterfront: No
- Year Built: 2002
- Bldg sqft: 3360
- Bedrooms: 4
- Total Baths: 3
- Full Baths: 3
- Garage / Parking Spaces: 2
- Days On Market: 54
- Additional Information
- County: CITRUS
- City: Hernando
- Zipcode: 34442
- Subdivision: Citrus Hills Fairview Estate
- Elementary School: Citrus Springs
- Middle School: Citrus Springs
- High School: Lecanto
- Provided by: Top Performance Real Est. Cons

- DMCA Notice
Nearby Subdivisions
001404 Parsons Point Addition
00186 Bryants Lakeview Manor
Abor Lakes
Apache Shores
Apache Shores Unit 07
Apache Shores Units 1-13
Arbor Lakes
Canterbury Lake Estate First A
Canterbury Lake Estates
Canterbury Lake Estates Second
Casa De Sol
Chappells Unrec
Citrus Hills
Citrus Hills - Canterbury Lake
Citrus Hills - Clearview Estat
Citrus Hills - Fairview Estate
Citrus Hills - Hampton Hills
Citrus Hills - Presidential Es
Citrus Hills - Terra Vista
Citrus Hills - Terra Vista - G
Citrus Hills - Terra Vista - H
Citrus Hills - Terra Vista - S
Citrus Hills - Terra Vista - W
Citrus Hills 1st Add
Clearview Estates
Cornish Estates
Cornish Estates Sub
Crystal Hill Mini Farms
Fairview Estates
Forest Lake
Forest Lake 6826
Forest Lake North
Forest Lake6826
Forest Lakes
Forest Ridge
Forest Ridge Village Add 01
Golden Lane
Griffin View
Hercala Acres
Heritage
Hiillside Villas First Add
Hillside Villas First Add
Hunt Club Un 2
Kellers Sub
Lakeview Villas
Not In Hernando
Not On List
Parsons Point Add To Hernando
Quail Run
Quail Run Ph 02
River Lakes Manor
River Lakes Manor Unit 1
Royal Coach Village
Tanglewood
Terra Vista
Terra Vista Hillside South
Tsala Apopka Retreats
Twelve Oaks
Twelve Oaks Air Estates
Waterford Place
Woodside
Woodview Villas 01
Woodview Villas I
PRICED AT ONLY: $599,900
Address: 4213 Baywood Drive, Hernando, FL 34442
Would you like to sell your home before you purchase this one?
Description
IMPRESSIVE CURB APPEAL WELCOMES YOU! Up the circular drive adorned by mature shade trees and garden of lilies sets this lovely 4 bedroom 3 bath pool home, on 1+ acres, that will entice you to go inside. This functional floor plan has a formal living room and formal dining room off the foyer. Through the archway is the kitchen with breakfast bar with a breakfast nook, that is open to the spacious family room where sliders lead you to the in ground pool and spa and outdoor living spaces. Imagine swimming and soaking up the sun as you enjoy the relaxing atmosphere. The elegant master suite has large windows bringing in plenty of natural light and a door leads to the outdoor living area. The master bath has dual sinks, jacuzzi tub & walk in shower and a large walk in closet. The additional 3 bedrooms & 2 bathrooms are split from the master for added privacy. You need to come see all this home offers!
Property Location and Similar Properties
Payment Calculator
- Principal & Interest -
- Property Tax $
- Home Insurance $
- HOA Fees $
- Monthly -
For a Fast & FREE Mortgage Pre-Approval Apply Now
Apply Now
 Apply Now
Apply NowFeatures
Building and Construction
- Covered Spaces: 0.00
- Exterior Features: Barbecue, Landscaping, Lighting, OutdoorKitchen, RainGutters, BrickDriveway, PavedDriveway
- Flooring: Carpet, LuxuryVinylPlank, Tile
- Living Area: 2344.00
- Roof: Tile
Land Information
- Lot Features: Acreage, Rectangular, SteepSlope, Trees
School Information
- High School: Lecanto High
- Middle School: Citrus Springs Middle
- School Elementary: Citrus Springs Elementary
Garage and Parking
- Garage Spaces: 2.00
- Open Parking Spaces: 0.00
- Parking Features: Attached, Driveway, Garage, Paved, GarageDoorOpener
Eco-Communities
- Pool Features: Concrete, ElectricHeat, Heated, InGround, Pool, ScreenEnclosure
- Water Source: Public
Utilities
- Carport Spaces: 0.00
- Cooling: CentralAir, Electric
- Heating: HeatPump
- Road Frontage Type: CountyRoad
- Sewer: SepticTank
Finance and Tax Information
- Home Owners Association Fee Includes: None
- Home Owners Association Fee: 75.00
- Insurance Expense: 0.00
- Net Operating Income: 0.00
- Other Expense: 0.00
- Pet Deposit: 0.00
- Security Deposit: 0.00
- Tax Year: 2024
- Trash Expense: 0.00
Other Features
- Appliances: Dryer, Dishwasher, ElectricCooktop, ElectricOven, ElectricRange, Disposal, Microwave, Refrigerator, WaterHeater, Washer
- Association Name: CH Fairview Estates
- Interior Features: Attic, Bathtub, CathedralCeilings, JettedTub, MainLevelPrimary, PrimarySuite, OpenFloorplan, Pantry, PullDownAtticStairs, SplitBedrooms, SolidSurfaceCounters, SeparateShower, TubShower, WalkInClosets, WoodCabinets, SlidingGlassDoors
- Legal Description: Fairview Estates PB 49 Lot 9 Blk M
- Levels: One
- Area Major: 08
- Occupant Type: Owner
- Parcel Number: 2358815
- Possession: Closing
- Style: Contemporary, OneStory
- The Range: 0.00
- Topography: Varied
- Views: 136
- Zoning Code: LDR
Similar Properties
Contact Info

- Kelly Hanick, REALTOR ®
- Tropic Shores Realty
- Hanickteamsellshomes.com
- Mobile: 352.308.9757
- hanickteam.sellshomes@gmail.com






































































