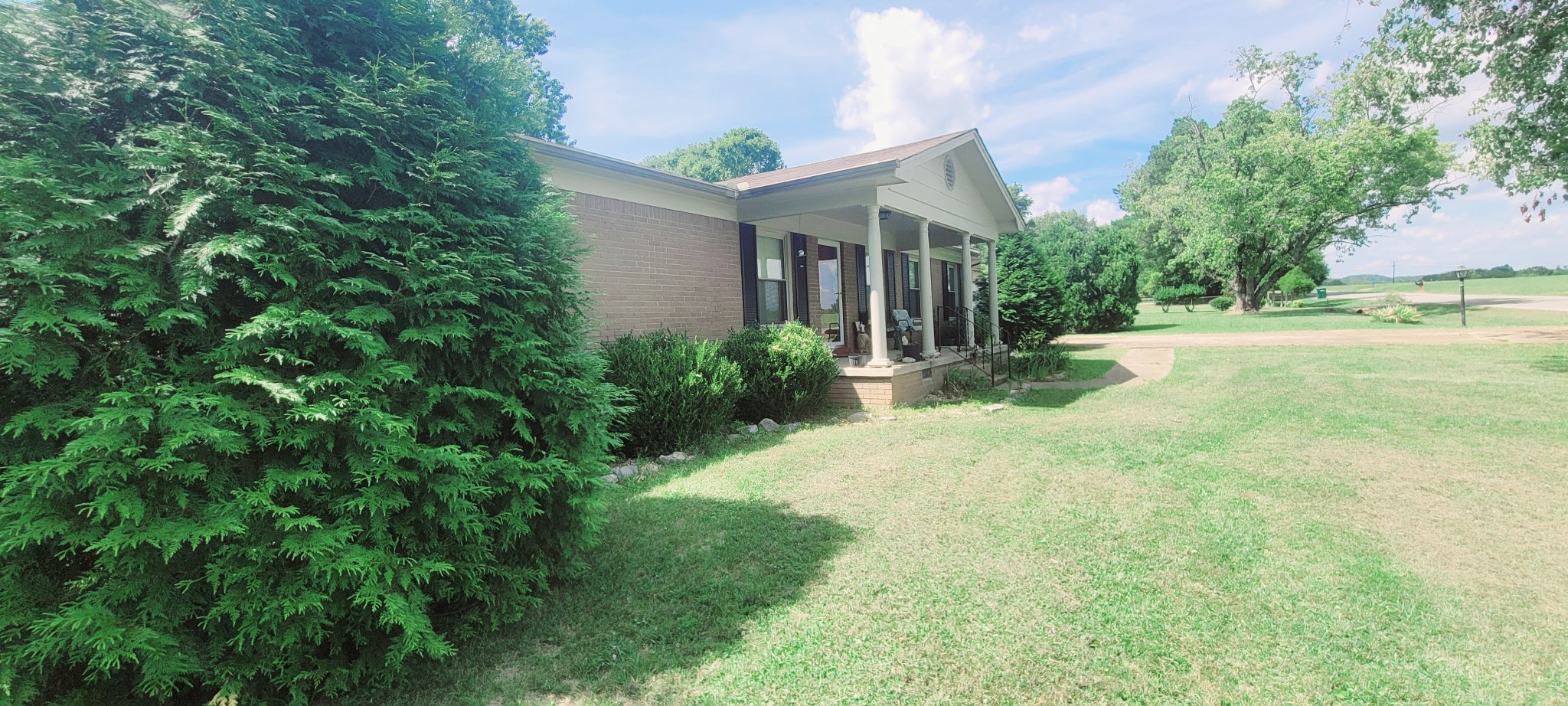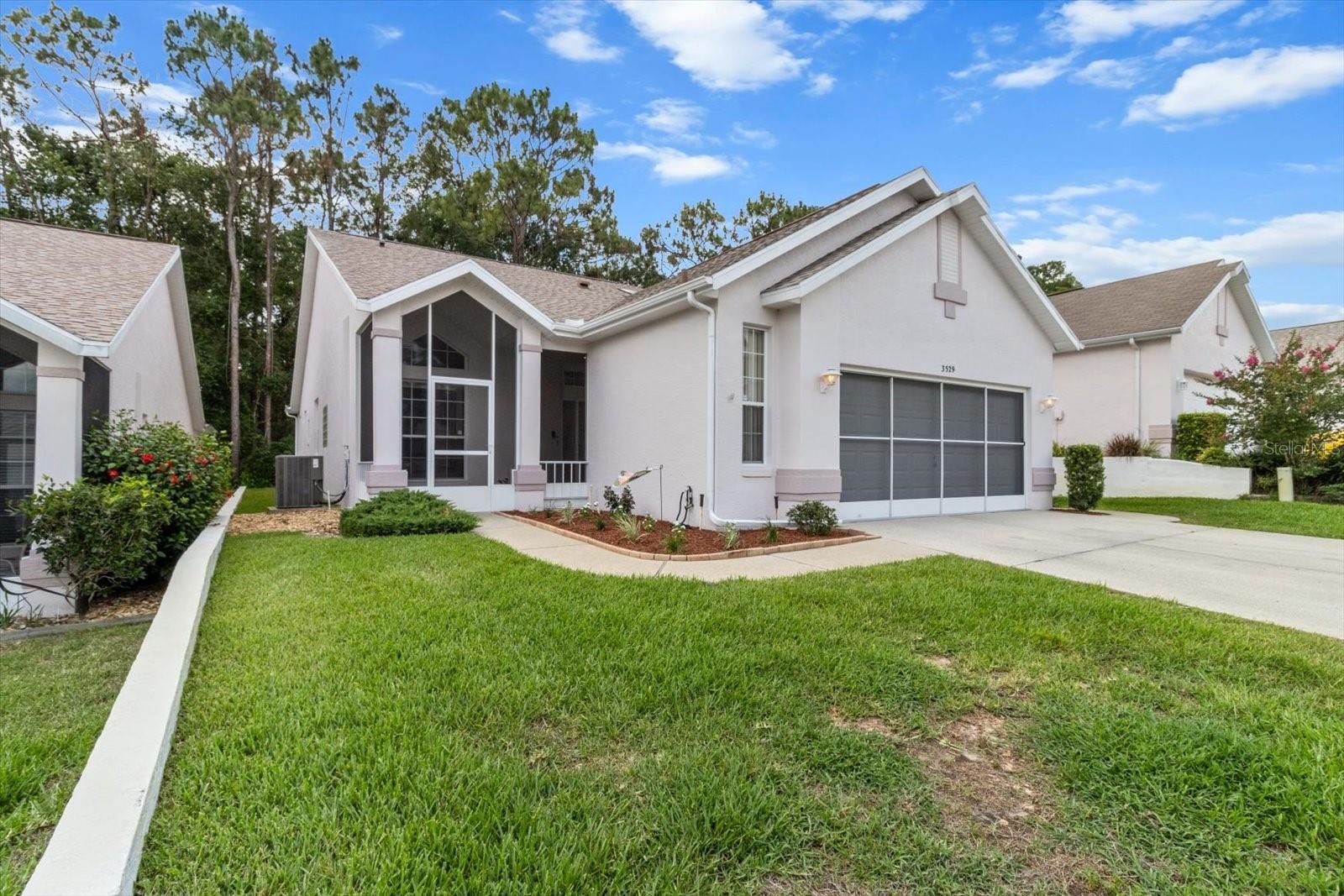- MLS#: 844850 ( Residential )
- Street Address: 3529 Belgrave Drive
- Viewed: 27
- Price: $237,400
- Price sqft: $103
- Waterfront: No
- Year Built: 1998
- Bldg sqft: 2302
- Bedrooms: 2
- Total Baths: 2
- Full Baths: 2
- Garage / Parking Spaces: 2
- Days On Market: 32
- Additional Information
- County: CITRUS
- City: Inverness
- Zipcode: 34452
- Subdivision: Royal Oaks
- Elementary School: Inverness Primary
- Middle School: Inverness
- High School: Citrus
- Provided by: ERA American Suncoast Realty

- DMCA Notice
Nearby Subdivisions
Deerwood
Fletcher Heights
Foxwood
Golden Terrace Est.
Heatherwood
Heatherwood Unit 01
Heatherwood Unit 1
Inverness Acres
Inverness Heights
Inverness Highlands
Inverness Highlands South
Inverness Highlands West
Inverness Hlnds West
Inverness Town
Inverness Village
Not Applicable
Not In Hernando
Ranches Of Inverness
Ranchesinverness
Royal Oaks
Royal Oaks 2nd Add
Royal Oaks First Add
Royal Oaks Second Add
Withlacoochee River Basin
PRICED AT ONLY: $237,400
Address: 3529 Belgrave Drive, Inverness, FL 34452
Would you like to sell your home before you purchase this one?
Description
Lovely Villa in the amenity packed community of Royal Oaks. Large, split, open floorplan with huge windows + high ceilings. There are 2 roomy bedrooms PLUS a bright den. This unit has a 2 car garage + 2300 Sq Ft under roof! Just a few of the Royal Oaks amenities include: Pool, Pickleball, Clubhouse, Exercise Room, cable, WiFi, water + sewer. This community has its own water treatment system, so even if the electric goes out, the home still has water. Inverness was voted #3 Small Town in the South by USA Today, partly due to the quaint restaurants, wine bars, thrift stores, antique shops, + old timey ice cream stores in the historic downtown. The Citrus County Fairgrounds is literally around the corner, where you can find book fairs, flea markets, races, fairs, and other excitement. Withlacoochee Bike Trail is about a mile away. HVAC 2022, Roof 2014. Low HOA.
Property Location and Similar Properties
Payment Calculator
- Principal & Interest -
- Property Tax $
- Home Insurance $
- HOA Fees $
- Monthly -
For a Fast & FREE Mortgage Pre-Approval Apply Now
Apply Now
 Apply Now
Apply NowFeatures
Building and Construction
- Covered Spaces: 0.00
- Flooring: Carpet, Vinyl
- Living Area: 1738.00
- Other Structures: Gazebo
- Roof: Asphalt, Shingle
Land Information
- Lot Features: Rectangular
School Information
- High School: Citrus High
- Middle School: Inverness Middle
- School Elementary: Inverness Primary
Garage and Parking
- Garage Spaces: 2.00
- Open Parking Spaces: 0.00
- Parking Features: Attached, Driveway, Garage, Private
Eco-Communities
- Pool Features: None, Community
- Water Source: Public
Utilities
- Carport Spaces: 0.00
- Cooling: CentralAir
- Heating: HeatPump
- Pets Allowed: PetRestrictions
- Sewer: PublicSewer
- Utilities: HighSpeedInternetAvailable, UndergroundUtilities
Finance and Tax Information
- Home Owners Association Fee Includes: CableTv, HighSpeedInternet, MaintenanceGrounds, MaintenanceStructure, PestControl, Pools, RecreationFacilities, RoadMaintenance, Sewer, StreetLights, Sprinkler, TennisCourts, Trash, Water
- Home Owners Association Fee: 278.00
- Insurance Expense: 0.00
- Net Operating Income: 0.00
- Other Expense: 0.00
- Pet Deposit: 0.00
- Security Deposit: 0.00
- Tax Year: 2024
- Trash Expense: 0.00
Other Features
- Appliances: Dryer, Dishwasher, ElectricOven, MicrowaveHoodFan, Microwave, Refrigerator, Washer
- Association Name: Royal Oaks
- Association Phone: 7272321173
- Furnished: Furnished
- Interior Features: BreakfastBar, EatInKitchen, Furnished, HighCeilings, LaminateCounters, MainLevelPrimary, PrimarySuite, OpenFloorplan, Pantry, VaultedCeilings, WindowTreatments, ProgrammableThermostat
- Legal Description: ROYAL OAKS FIRST ADD PB 14 PG 117 LOT 45 BLK 4
- Area Major: 06
- Occupant Type: Vacant
- Parcel Number: 2848979
- Possession: Closing
- Style: Detached
- The Range: 0.00
- Views: 27
- Zoning Code: PDR
Similar Properties
Contact Info

- Kelly Hanick, REALTOR ®
- Tropic Shores Realty
- Hanickteamsellshomes.com
- Mobile: 352.308.9757
- hanickteam.sellshomes@gmail.com































































