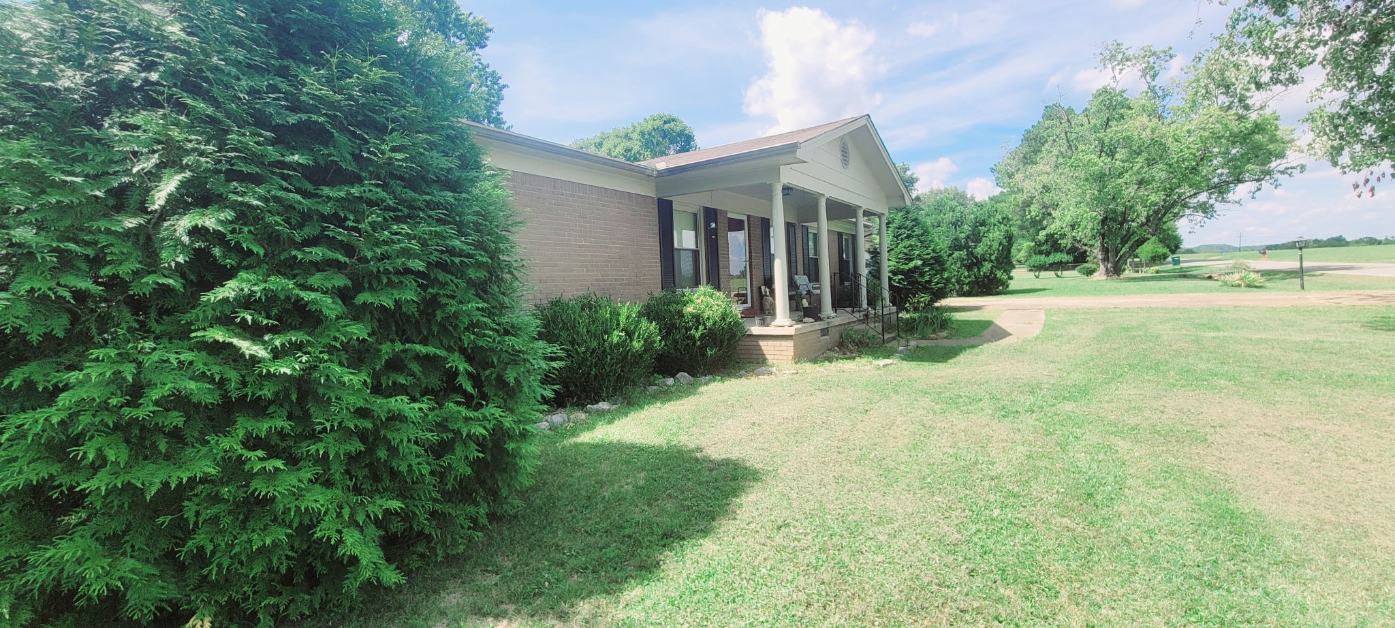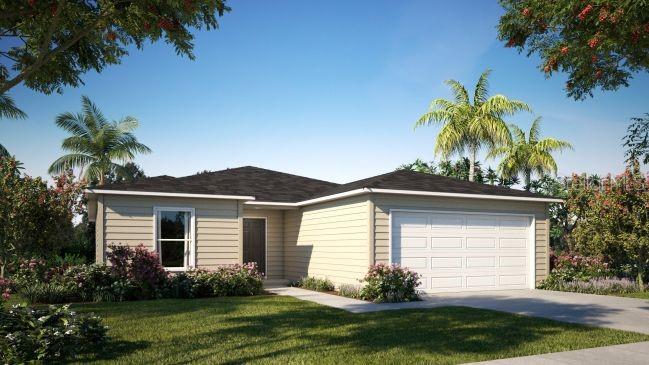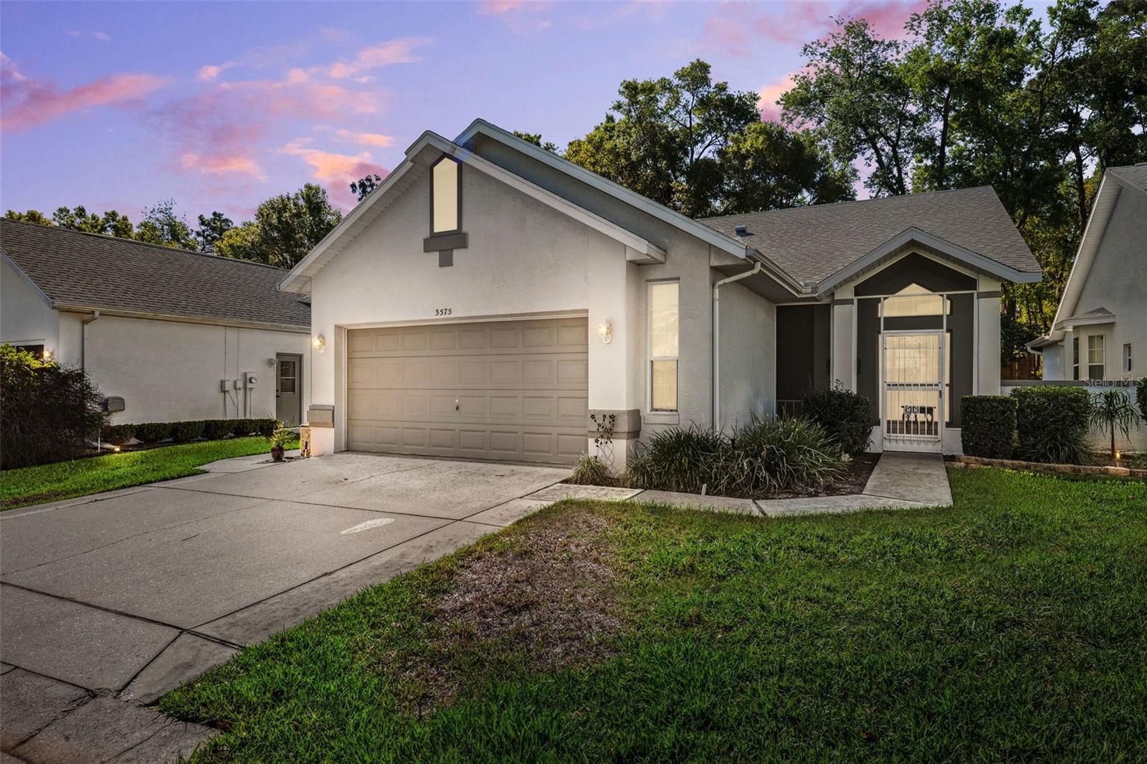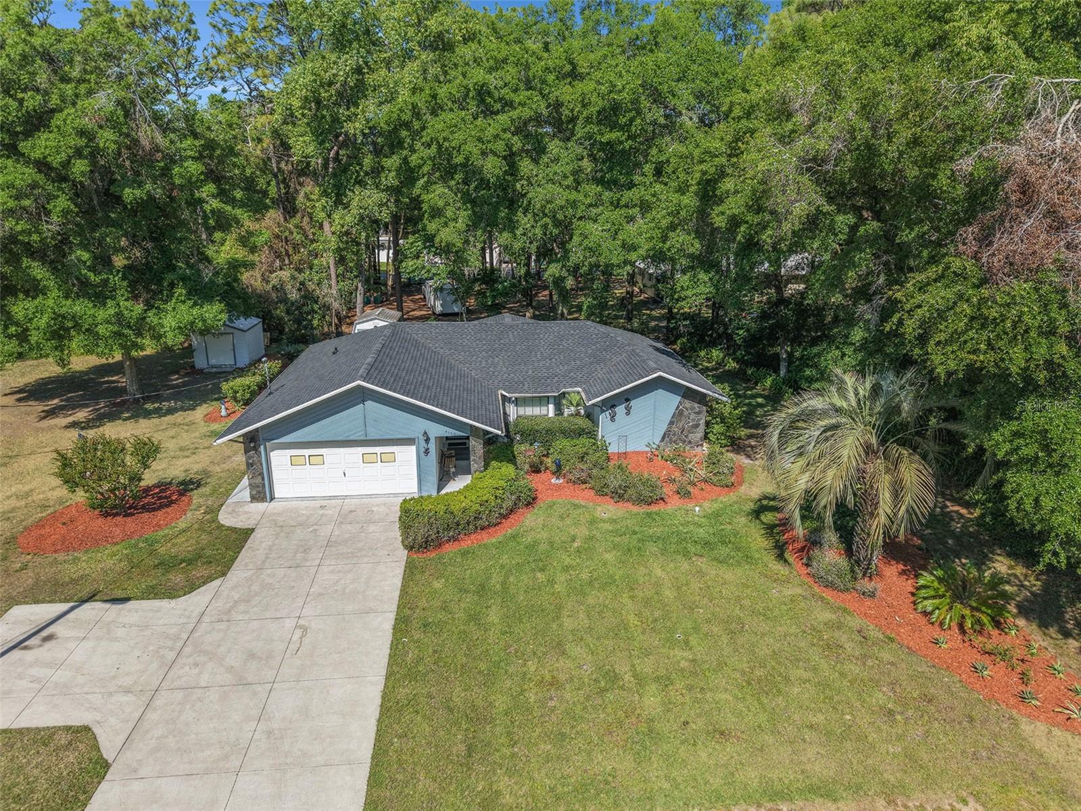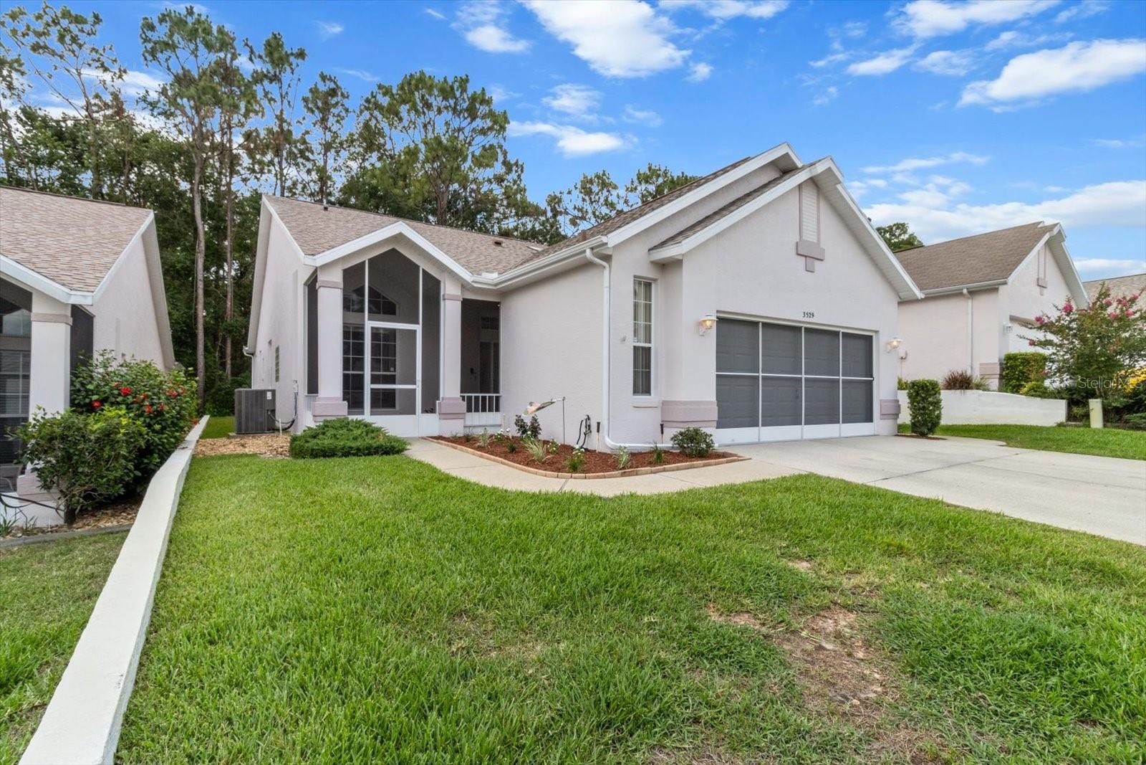- MLS#: 839797 ( Residential )
- Street Address: 3371 Belgrave Drive
- Viewed: 79
- Price: $238,900
- Price sqft: $124
- Waterfront: No
- Year Built: 1989
- Bldg sqft: 1932
- Bedrooms: 2
- Total Baths: 2
- Full Baths: 2
- Garage / Parking Spaces: 1
- Days On Market: 177
- Additional Information
- County: CITRUS
- City: Inverness
- Zipcode: 34452
- Subdivision: Royal Oaks
- Elementary School: Pleasant Grove
- Middle School: Inverness
- High School: Citrus
- Provided by: Century 21 J.W.Morton R.E.

- DMCA Notice
Nearby Subdivisions
Deerwood
Fletcher Heights
Foxwood
Golden Terrace Est.
Heatherwood
Heatherwood Unit 01
Heatherwood Unit 1
Inverness Acres
Inverness Heights
Inverness Highlands
Inverness Highlands South
Inverness Highlands West
Inverness Hlnds West
Inverness Town
Inverness Village
Not Applicable
Not In Hernando
Ranches Of Inverness
Ranchesinverness
Royal Oaks
Royal Oaks 2nd Add
Royal Oaks First Add
Royal Oaks Second Add
Withlacoochee River Basin
PRICED AT ONLY: $238,900
Address: 3371 Belgrave Drive, Inverness, FL 34452
Would you like to sell your home before you purchase this one?
Description
ROYAL OAKS TWO BEDROOM, TWO BATH, 1 CAR EXTENDED GARAGE, END UNIT. This is one of the larger homes in Royal Oaks with a total of 1556 square feet of living space. Fla. Room/Great Room opens out to lovely backyard with wooded view providing additional privacy. As the new owner you will appreciate the New Roof done in 2022, Exterior Painting 2022, New windows (9 total) in 2020 and New HVAC installed in 2024. You are within minutes to downtown for Shopping, Dining, Depot and Liberty Park and the Withlacoochee Bike Trail. You will also enjoy social activities at the Royal Oaks Clubhouse. Also, heated pool, tennis courts and shuffleboard. This home is available for immediate occupancy.
Property Location and Similar Properties
Payment Calculator
- Principal & Interest -
- Property Tax $
- Home Insurance $
- HOA Fees $
- Monthly -
For a Fast & FREE Mortgage Pre-Approval Apply Now
Apply Now
 Apply Now
Apply NowFeatures
Building and Construction
- Covered Spaces: 0.00
- Exterior Features: SprinklerIrrigation, Landscaping, Lighting, ConcreteDriveway
- Flooring: Carpet, Laminate, Tile
- Living Area: 1566.00
- Roof: Asphalt, Shingle
Land Information
- Lot Features: Flat, Rectangular
School Information
- High School: Citrus High
- Middle School: Inverness Middle
- School Elementary: Pleasant Grove Elementary
Garage and Parking
- Garage Spaces: 1.00
- Open Parking Spaces: 0.00
- Parking Features: Attached, Concrete, Driveway, Garage, Boat, GarageDoorOpener, RvAccessParking
Eco-Communities
- Pool Features: None, Community
- Water Source: Public
Utilities
- Carport Spaces: 0.00
- Cooling: CentralAir
- Heating: Central, Electric
- Road Frontage Type: PrivateRoad
- Sewer: SharedSeptic
- Utilities: HighSpeedInternetAvailable, UndergroundUtilities
Finance and Tax Information
- Home Owners Association Fee Includes: CableTv, HighSpeedInternet, MaintenanceGrounds, Pools, RecreationFacilities, ReserveFund, RoadMaintenance, Sewer, StreetLights, Sprinkler, TennisCourts, Trash, Water
- Home Owners Association Fee: 274.00
- Insurance Expense: 0.00
- Net Operating Income: 0.00
- Other Expense: 0.00
- Pet Deposit: 0.00
- Security Deposit: 0.00
- Tax Year: 2024
- Trash Expense: 0.00
Other Features
- Appliances: DoubleOven, Dryer, Dishwasher, Disposal, Refrigerator, WaterHeater, Washer
- Association Name: Royal Oaks HOA
- Association Phone: 727=232-1173
- Interior Features: BreakfastBar, EatInKitchen, LaminateCounters, MainLevelPrimary, PrimarySuite, OpenFloorplan, ShowerOnly, SolarTubes, SeparateShower, WalkInClosets, WindowTreatments, FirstFloorEntry
- Legal Description: Royal Oaks PB 13 PG 51 Lot 9 & N 1/2 of Lot 10
- Area Major: 06
- Occupant Type: Vacant
- Parcel Number: 2511109
- Possession: Closing
- The Range: 0.00
- Views: 79
- Zoning Code: PDR
Similar Properties
Contact Info

- Kelly Hanick, REALTOR ®
- Tropic Shores Realty
- Hanickteamsellshomes.com
- Mobile: 352.308.9757
- hanickteam.sellshomes@gmail.com






















































